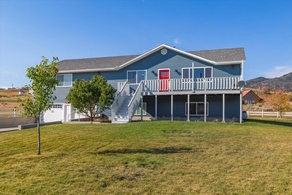11275 Masters Dr Lava Hot Springs, Idaho
Loan Payment
MLS #578962
- Asking Price
- $660,000
- Status
- ACTIVE
- Location
- Lava Hot Springs
- Style
- Ranch
- Year Built
- 2005
- Floor Area
- 3,502 sq ft
- Rooms
- 4 bed, 3 bath
- Garage
- 2-car attached
- Acreage
- 0.53 acres
- Days on Market
- 90 Days
Property Description
Discover your ideal retreat or income property! This 4-bedroom, 3-bath gem suits vacation home buyers, nightly rental investors, or both. The expansive kitchen flows into a semi-formal dining room, breakfast nook, and a bright, spacious living area-perfect for entertaining or unwinding. The master suite offers a luxe escape with a double vanity, soaking tub, walk-in shower, and ample closet space. Three additional bedrooms and a large downstairs family room provide room for guests or renters. Enjoy stunning western sunsets from the generous back deck, plus a unique silo-turned-garden shed for extra storage and charm. An extra-deep garage fits vehicles, gear, or tools with ease. Nestled near trails, golf, and downtown Lava Hot Springs, this home blends luxury with proven rental success-boasting growing annual income while doubling as a vacation haven. Rental history and income available upon request.
Property Features
Levels
Schools
Elementary School: LavaMiddle School: Marsh Valley
High School: Marsh Valley
Interior
Interior Features: Vaulted Ceiling(s)Appliances Included: Microwave, Range/Oven, Refrigerator, Water Heater-Electric
Featured Rooms: Formal Dining Room, Main Floor Family Room, Main Floor Primary Bdrm, Pantry, Primary Bath
Laundry Location: Main Level
Exterior
Exterior Finish: VinylExterior Accent:
Exterior Features: Outbuilding(s)
Roof: Architectural
Window Panes:
Window Frames:
Patio/Deck: Open Deck, Open Patio, Open Porch, Two
Driveway: Asphalt, Concrete
Utilities
Heat Source: ElectricHeat Type: Heat Pump
Air Conditioning: Central
Electricity Provider: Rocky Mountain Power
Average Electric:
Avg Non-Electric Heat:
Avg Water/Sewer/Gas:
Construction
Year Built: 2005Builder:
Construction Status: Existing-Fully Updated
Construction Style: Frame
Foundation: Concrete
% Basement Finished:
Basement Features: Basement Fully Finished, Walk-Out Basement
Fixer Upper? No
Lot
Acreage: 0.53 acresLot Dimensions:
Location: Near Golf Course
Topography/Setting: Cul-de-Sac
Fence: Vinyl
Landscaping: Established Lawn, Garden Area, Sprinkler System-Full, Sprinkler-Auto
Irrigation:
Sewer Type: Private Septic
Subdivision: Thunder Canyon Estates
Parcel:
Zoning–City: Residential
Zoning–County: Recreational
Financial
Taxes: $2,721.00Homeowner's Exemption:
Assoc Fee Includes:
Terms: Cash, Conventional, FHA, IFHA, Rural Development, VA
Agent Owned?
Request a Showing
Disclaimer















































