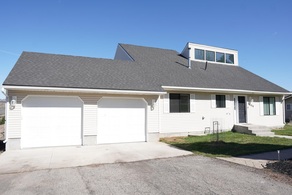1204 Hyperion Soda Springs, Idaho
Loan Payment
MLS #579004
- Asking Price
- $520,000
- Status
- ACTIVE
- Location
- Soda Springs
- Style
- 2-Story
- Year Built
- 1995
- Floor Area
- 3,120 sq ft
- Rooms
- 5 bed, 3 bath
- Garage
- 2-car attached
- Acreage
- 0.61 acres
- Days on Market
- 8 Days
Property Description
Nestled in the highly desirable Bailey Creek area of Soda Springs, this beautiful 5-bedroom, 3-bath home strikes the perfect balance of modern updates and natural beauty. Boasting beautiful mountain views, proximity to the Caribou National Forest, and tasteful modern upgrades, this home truly has it all. Inside, the home offers a spacious and open layout with two bedrooms on the main floor, one on the upper level, and two additional bedrooms in the walk-out basement. The living, dining, and kitchen areas create a warm and inviting space that opens directly to the back patio. 24-ft ceilings in the living room elevate the open, airy feel, and a gorgeous fireplace adds a cozy focal point to the space. The walk-out basement offers even more functional living space, with two family rooms, two bedrooms, a bathroom, and a large laundry room, providing ample room for family or guests. This home is a must-see! Call the listing agent for more details or to see!
Property Features
Levels
Schools
Elementary School: ThirkillMiddle School: Tigert
High School: Soda Springs
Interior
Interior Features: Vaulted Ceiling(s), Walk-In Closet(s)Appliances Included: Central Vacuum Unit, Dishwasher, Microwave, Range/Oven, Refrigerator
Featured Rooms: Den-Study/Office, Primary Bath
Laundry Location: Basement
Exterior
Exterior Finish: VinylExterior Accent:
Exterior Features: RV Parking
Roof: Architectural
Window Panes:
Window Frames:
Patio/Deck: Open Deck, Sun Room, Two
Driveway:
Utilities
Heat Source: PropaneHeat Type: Radiant
Air Conditioning: None
Electricity Provider:
Average Electric:
Avg Non-Electric Heat:
Avg Water/Sewer/Gas:
Construction
Year Built: 1995Builder:
Construction Status: Existing
Construction Style: Frame
Foundation: Concrete
% Basement Finished:
Basement Features: Basement Fully Finished, Daylight Windows, Full Basement, Walk-Out Basement
Fixer Upper? No
Lot
Acreage: 0.61 acresLot Dimensions:
Location:
Topography/Setting:
Fence: None
Landscaping: Established Tree(s), Garden Area
Irrigation: None
Sewer Type: Private Septic
Subdivision: Bailey Creek
Parcel:
Zoning–City: Residential
Zoning–County: Residential Rural
Financial
Taxes: $1,336.00Homeowner's Exemption:
Assoc Fee Includes:
Terms: Cash, Conventional, FHA, Rural Development
Agent Owned?
Request a Showing
Disclaimer































