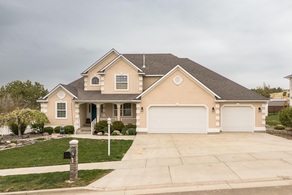3000 Summit Drive Pocatello, Idaho
Loan Payment
MLS #579087
- Asking Price
- $689,000
- Status
- ACTIVE
- Location
- Highland Area
- Style
- 2-Story
- Year Built
- 1999
- Floor Area
- 4,144 sq ft
- Rooms
- 6 bed, 3½ bath
- Garage
- 3-car attached
- Acreage
- 0.37 acres
- Days on Market
- 3 Days
Property Description
Come see this nicely updated 6 bed, 3.5 bath home in Highland area. Great floorplan with many Main Floor features: Enjoy the office with custom cabinetry, trim detail work and French doors right off the 2-story tall entry way. The Primary Bedroom has big vaulted ceilings and a private bathroom with custom cabinetry and beautiful custom tile. Big walk-in closet for the wardrobe! Large family room with amazing views through 2-story tall windows. Bright kitchen with new appliances and a walk-in pantry. The breakfast nook opens into a beautiful airy sunroom, which carries outside onto a new composite deck with amazing views. A powder room and laundry rounds out the main floor. Upstairs has 2 great bedrooms, each with a walk in closet. There is also an updated bathroom with new cabinets, countertops, and tile; and an open living room area offering a large view window. The lower level has so much more to offer-3 bedrooms, an additional bath and Family Room with a gas fireplace. There is also a 2nd Kitchen on the lower level. With a walk-out basement, the lower level could be used as a rental. Nice 3 car garage with an included workshop. The home has a great view-backing up to the ravine on the North of Summit Drive, there will never be any neighbors directly to the rear. Enjoy views of the Pocatello valley and clear out to the American Falls reservoir. The yard offers several fruit trees, and a large heated greenhouse! Raised garden areas in the rear, nicely landscaped with automatic sprinkler system. Call today, come see this beautiful home.
Property Features
Levels
Schools
Elementary School: EdahowMiddle School: Franklin
High School: Highland
Interior
Interior Features: Walk-In Closet(s)Appliances Included: Central Vacuum Unit, Dishwasher, Microwave, Range/Oven, Refrigerator, Water Softener-Owned
Featured Rooms: Main Floor Primary Bdrm
Laundry Location: Main Level
Exterior
Exterior Finish: StuccoExterior Accent:
Exterior Features:
Roof: Architectural
Window Panes:
Window Frames: Vinyl
Patio/Deck: Open Deck, Open Patio, Two
Driveway: Concrete
Utilities
Heat Source: GasHeat Type: Forced Air
Air Conditioning: Central
Electricity Provider: Idaho Power
Average Electric:
Avg Non-Electric Heat:
Avg Water/Sewer/Gas:
Construction
Year Built: 1999Builder:
Construction Status: Existing-Fully Updated
Construction Style: Frame
Foundation: Concrete
% Basement Finished:
Basement Features: Exterior Entrance
Fixer Upper? No
Lot
Acreage: 0.37 acresLot Dimensions:
Location: Near Golf Course
Topography/Setting: Slight Slope
Fence: Vinyl
Landscaping: Sprinkler System-Full
Irrigation: Sprinkler
Sewer Type: City Sewer
Subdivision: High Country
Parcel:
Zoning–City: Residential
Zoning–County: Residential Suburban
Financial
Taxes: $5,023.00Homeowner's Exemption:
Assoc Fee Includes:
Terms: Cash, Conventional
Agent Owned?
Request a Showing
Disclaimer









































