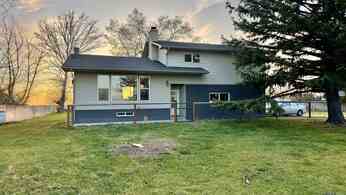3710 S 35 W Idaho Falls, Idaho
Loan Payment
MLS #579089
- Asking Price
- $625,000
- Status
- ACTIVE
- Location
- West Idaho Falls
- Style
- 2-Story
- Year Built
- 1963
- Floor Area
- 2,600 sq ft
- Rooms
- 3 bed, 2½ bath
- Garage
- 2-car attached
- Acreage
- 4.89 acres
- Days on Market
- 2 Days
Property Description
RARE WEST SIDE GEM – HOME ON 5 ACRES WITH SHOP & WATER RIGHTS – A MUST SEE!! This updated home blends country charm with city convenience, set on nearly 5 acres within city limits. Enjoy peace and privacy without sacrificing access to shopping or freeway connections. The home is well-maintained with great bones, new flooring, and paint. Unwind on the all-weather back deck and take in beautiful sunset views. Need space? There's a 40' x 50' detached shop with 220 power and oversized doors, RV parking with a padwith electrical hookup, fully fenced —perfect for hobbies, projects, or storage. The existing spruce/pine tree farm adds unique income potential—ideal for Christmas tree sales! Plenty of room for horses, livestock, or gardening with outbuildings and stalls already in place. Includes New Sweden irrigation water rights, a valuable feature that enhances the property's functionality. And with no CC&Rs or HOA, you have the freedom to make this land truly your own. Properties like this don't come around often—space, versatility, and opportunity all in one!
Property Features
Levels
Schools
Elementary School: WestsideMiddle School: Eagle Rock
High School: Skyline
Interior
Interior Features: Breaker Electric CircuitsAppliances Included: Dishwasher, Dryer, Microwave, Range/Oven, Refrigerator, Washer, Water Heater-Electric, Water Softener-Owned
Featured Rooms: Formal Dining Room, Mud Room, Primary Bath, Workshop
Laundry Location: Main Level
Exterior
Exterior Finish: VinylExterior Accent: Brick
Exterior Features: Barn, Exterior Shop, RV Parking, Shed
Roof: Architectural
Window Panes:
Window Frames:
Patio/Deck: Open Deck, Open Patio, Open Porch, Two
Driveway: Concrete, Gravel
Utilities
Heat Source: ElectricHeat Type: Ceiling Cable
Air Conditioning: Central
Electricity Provider: Rocky Mountain Power
Average Electric:
Avg Non-Electric Heat:
Avg Water/Sewer/Gas:
Construction
Year Built: 1963Builder:
Construction Status: Existing
Construction Style: Frame
Foundation: Concrete
% Basement Finished:
Basement Features: Basement Fully Finished, Egress Windows, Full Basement
Fixer Upper? No
Lot
Acreage: 4.89 acresLot Dimensions:
Location: Interstate Exit/Access, Low Traffic, Near Schools, Near Site Bus Stop
Topography/Setting: Flat, Rural, Secluded, Wooded
Fence: Full, Metal, Wood
Landscaping: Established Lawn, Established Tree(s), Garden Area, Sprinkler-Manual
Irrigation: Flood System, Sprinkler, Water Rights
Sewer Type: Private Septic
Subdivision: None
Parcel:
Zoning–City: Residential
Zoning–County: Agricultural
Financial
Taxes: $1,478.00Homeowner's Exemption:
Assoc Fee Includes:
Terms: Cash, Conventional, FHA, Rural Development, VA
Agent Owned?
Request a Showing
Disclaimer
















































