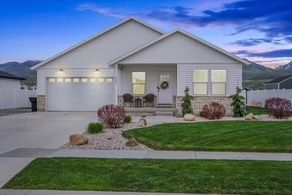591 S Lakeside Dr Franklin, Idaho
Loan Payment
MLS #579101
- Asking Price
- $439,000
- Status
- ACTIVE
- Location
- Preston
- Style
- Single-Level
- Year Built
- 2021
- Floor Area
- 1,350 sq ft
- Rooms
- 3 bed, 2 bath
- Garage
- 2-car attached
- Acreage
- 0.21 acres
- Days on Market
- 1 Days
Property Description
Welcome to 591 Lakeside Dr., Franklin, Idaho-a charming single-family home offering the perfect blend of tranquility and convenience. Nestled in the picturesque Legacy Subdivision, this 1,350 sq. ft. residence features single-level living with 3 bedrooms, 2 bathrooms, and a spacious 2-car garage. Enjoy breathtaking mountain views and the serenity of waterfront living, where you can fish or canoe right from your backyard pond. This home is equipped with an owned solar system, providing energy efficiency and cost savings. Located just 30 minutes north of Logan, UT, you'll have access to all the amenities of a larger town while enjoying the small-town charm of Franklin. Outdoor enthusiasts will love the proximity to hiking, biking, and ATV trails. Priced at $439,000, this home offers a unique opportunity to embrace a lifestyle of comfort and adventure. Don't miss out on making this your dream home! Square footage figures are provided as a courtesy estimate only and were obtained from County Record . Buyer is advised to obtain an independent measurement.
Property Features
Levels
Schools
Elementary School: PioneerMiddle School: Preston
High School: Preston
Interior
Interior Features:Appliances Included: Dishwasher, Microwave, Range/Oven, Refrigerator
Featured Rooms:
Laundry Location: Main Level
Exterior
Exterior Finish: Stone, VinylExterior Accent:
Exterior Features:
Roof: 3-Tab
Window Panes:
Window Frames:
Patio/Deck: Covered Patio
Driveway: Concrete
Utilities
Heat Source: ElectricHeat Type: Forced Air
Air Conditioning: Central
Electricity Provider:
Average Electric:
Avg Non-Electric Heat:
Avg Water/Sewer/Gas:
Construction
Year Built: 2021Builder:
Construction Status: Existing
Construction Style: Frame
Foundation: Concrete
% Basement Finished:
Basement Features: Crawl Space
Fixer Upper? No
Lot
Acreage: 0.21 acresLot Dimensions:
Location:
Topography/Setting:
Fence: Full
Landscaping:
Irrigation:
Sewer Type: City Sewer
Subdivision: None
Parcel:
Zoning–City: Residential
Zoning–County: Residential Suburban
Financial
Taxes: $766.21Homeowner's Exemption:
Assoc Fee Includes:
Terms: Cash, Conventional, FHA, Rural Development, VA
Agent Owned?
Request a Showing
Disclaimer












































