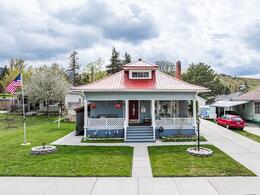655 S Hayes Avenue Pocatello, Idaho
Loan Payment
MLS #579159
- Asking Price
- $314,900
- Status
- ACTIVE
- Location
- West Pocatello
- Style
- Ranch
- Year Built
- 1915
- Floor Area
- 2,668 sq ft
- Rooms
- 4 bed, 2 bath
- Garage
- 1-car detached
- Acreage
- 0.19 acres
- Days on Market
- 1 Days
Property Description
"Step Back in Time" to a GEM of a character home w/ Air B&B for income! Huge covered front porch for delightful conversations, timeless woodwork, gas fireplace w/ vintage cast iron cover, hardwood floors, formal dining room w/ built-in shelves, 2 updated baths up & 2 charming bedrooms up on quiet street. Spacious kitchen w/ stainless steel appliances included, granite island & barn door to pantry. Spiral stairs to family room down accented by newer electric fireplace. Gas FA, w/ "on demand" gas h20 heater & h20 softener, w & d. Air B&B has entrance on so. side to 2 bedrooms, 1 bath, newer electric fireplace, & kitchen w/ w & d. All large appliances w/ both w & d included. Fenced private back yard w/ gas heated workshop/ garage, green house &lovely pergola. Generator included w/ gas b-b-q. Very clean much loved home w/ SOLAR PANELS & trap door to basement on no. side. Room to expand parking or yard. Walk-in closet, built-in bed & dresser included.
Property Features
Levels
Schools
Elementary School: Indian HillsMiddle School: Irving
High School: Pocatello
Interior
Interior Features: Breaker Electric Circuits, Hardwood FloorsAppliances Included: Dishwasher, Dryer, Microwave, Other, Range/Oven, Refrigerator, Washer, Water Heater-Gas, Water Softener-Owned
Featured Rooms: 2nd Kitchen, Apartment, Den-Study/Office, Formal Dining Room, Main Floor Primary Bdrm, Other, Pantry, Primary Bath
Laundry Location: Basement, Main Level
Exterior
Exterior Finish: VinylExterior Accent: NONE
Exterior Features: Exterior Shop, Outbuilding(s), RV Parking, Shed
Roof: Metal
Window Panes:
Window Frames: Mixed
Patio/Deck: Covered Porch, Gazebo, Open Deck, Three+
Driveway: Concrete, Gravel
Utilities
Heat Source: GasHeat Type: Forced Air
Air Conditioning: Central
Electricity Provider: Idaho Power
Average Electric:
Avg Non-Electric Heat:
Avg Water/Sewer/Gas:
Construction
Year Built: 1915Builder:
Construction Status: Existing-Partly Updated
Construction Style: Frame
Foundation: Concrete
% Basement Finished:
Basement Features: Basement Fully Finished, Full Basement, Walk-Out Basement
Fixer Upper? No
Lot
Acreage: 0.19 acresLot Dimensions: 140' x 60'
Location: Low Traffic, Near Green Belt, Near Park, Near Stream/River
Topography/Setting: Flat, Slight Slope
Fence: Full, Privacy, Wood
Landscaping: Established Lawn, Established Tree(s), Garden Area, Sprinkler System-Full, Sprinkler-Auto
Irrigation: None
Sewer Type: City Sewer, Sump Pump
Subdivision: Pocatello Townsite
Parcel:
Zoning–City: Residential
Zoning–County: Residential Suburban
Financial
Taxes: $2,024.00Homeowner's Exemption:
Assoc Fee Includes:
Terms: Cash, Conventional, FHA
Agent Owned?
Request a Showing
Disclaimer










































