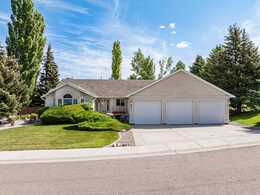3600 Augusta Pocatello, Idaho
Loan Payment
MLS #579624
- Asking Price
- $599,900
- Status
- ACTIVE
- Location
- South Pocatello
- Style
- Ranch
- Year Built
- 1993
- Floor Area
- 4,301 sq ft
- Rooms
- 5 bed, 3 bath
- Garage
- 3-car attached
- Acreage
- 0.27 acres
- Days on Market
- 5 Days
Property Description
EXPANSIVE HOME WITH MAIN FLOOR LIVING AND NO BACKYARD NEIGHBORS! Step in and enjoy this spacious floor plan that boasts nearly 2300 sq.ft. on the main floor, vaulted ceilings, and quality finishes throughout. The entryway greets you with hardwood floors that continue running throughout the kitchen and dining area. Stainless steel appliances compliment the granite countertops, white cabinets, and island in the open kitchen, with the wine fridge adding a touch of class to the space. The roomy primary suite features vaulted ceilings, a walk-out to the deck, and an ensuite that boasts double sinks, dual heads in the shower, separate commode room, and a walk-in closet with customized shelving and drawers. The third bedroom on the main floor has double glass doors allowing many different uses. The sizable basement hosts a large family room, two bedrooms, a bathroom, utility/workout area, and an impressively large storage room. The garage is fully finished and insulated, providing excellent space for vehicles year round. From the deck you'll enjoy mountain views while appreciating having no backyard neighbors. The home is located next to the subdivision's common area and offers direct access to the path that leads to Riverside Golf Course. Enjoy the professionally landscaped property with minimum maintenance in mind. It is difficult to find this well of a maintained home with this much square footage under $600K!
Property Features
Levels
Schools
Elementary School: Indian HillsMiddle School: Irving
High School: Pocatello
Interior
Interior Features: Breaker Electric Circuits, Vaulted Ceiling(s), Walk-In Closet(s)Appliances Included: Dishwasher, Dryer, Microwave, Range/Oven, Refrigerator, Washer, Water Heater-Gas, Water Softener-Owned
Featured Rooms:
Laundry Location: Main Level
Exterior
Exterior Finish: StuccoExterior Accent:
Exterior Features:
Roof: Architectural
Window Panes:
Window Frames: Vinyl
Patio/Deck: Open Deck
Driveway: Concrete
Utilities
Heat Source: GasHeat Type: Forced Air
Air Conditioning: Central
Electricity Provider: Idaho Power
Average Electric:
Avg Non-Electric Heat:
Avg Water/Sewer/Gas:
Construction
Year Built: 1993Builder:
Construction Status: Existing
Construction Style: Frame
Foundation: Concrete
% Basement Finished:
Basement Features: Full Basement
Fixer Upper? No
Lot
Acreage: 0.27 acresLot Dimensions: 110 x 105
Location: Near Golf Course
Topography/Setting:
Fence: Wood
Landscaping: Sprinkler-Auto
Irrigation: None
Sewer Type: City Sewer
Subdivision: Stoneridge Est
Parcel:
Zoning–City: Residential
Zoning–County: Other/NA
Financial
Taxes: $4,461.90Homeowner's Exemption:
Assoc Fee Includes:
Terms: Cash, Conventional, FHA, VA
Agent Owned?
Request a Showing
Disclaimer


















































