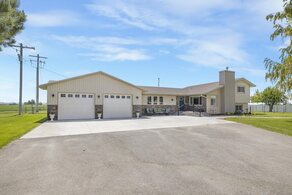989 W 50 N Blackfoot, Idaho
Loan Payment
MLS #579652
- Asking Price
- $649,000
- Status
- ACTIVE
- Location
- Blackfoot
- Style
- 4-Level +
- Year Built
- 1976
- Floor Area
- 3,224 sq ft
- Rooms
- 4 bed, 3 bath
- Garage
- 2-car attached
- Acreage
- 1.23 acres
- Days on Market
- 3 Days
Property Description
Welcome to your new slice of country living with room to stretch out and plenty of space for hobbies, guests, and a few feathered friends. This spacious 4-bedroom, 3-bath home offers a thoughtfully designed interior with solid oak cabinetry, tile flooring, and a large open kitchen made for both everyday living and weekend gatherings. A sizable den adds versatility—ideal for a family room, home theater, or an expanded dining area. Working from home? The dedicated office space makes it easy to focus. Step outside and discover an abundance of outdoor perks: a garden, greenhouse, chicken coop, and RV hookups for your traveling visitors. Don't miss the large insulated shop with two attached workshops and an extra garage for all your gear. A separate, accessible suite with wet bar and private entrance provides flexibility for guests or various living arrangements. Located near educational facilities and recreational areas, this property offers quality craftsmanship, generous land, and lifestyle options galore.
Property Features
Levels
Schools
Elementary School: MorelandMiddle School: Snake River
High School: Snake River
Interior
Interior Features: Breaker Electric Circuits, Handicap AccessAppliances Included: Dishwasher, Range/Oven, Refrigerator, Trash Compactor, Water Heater-Electric, Water Softener-Owned
Featured Rooms: Den-Study/Office, Main Floor Family Room, Main Floor Primary Bdrm, Pantry, Primary Bath, Workshop
Laundry Location: Lower Level
Exterior
Exterior Finish: VinylExterior Accent: Stone
Exterior Features: Exterior Shop, Outbuilding(s), RV Parking, Shed
Roof: 3-Tab
Window Panes:
Window Frames:
Patio/Deck: Open Deck, Open Patio, Open Porch, Two
Driveway: Asphalt, Concrete, Gravel
Utilities
Heat Source: ElectricHeat Type: Forced Air
Air Conditioning: Central
Electricity Provider: Idaho Power
Average Electric:
Avg Non-Electric Heat:
Avg Water/Sewer/Gas:
Construction
Year Built: 1976Builder:
Construction Status: Existing, Existing-Partly Updated
Construction Style: Frame
Foundation: Concrete
% Basement Finished:
Basement Features: Basement Fully Finished
Fixer Upper? No
Lot
Acreage: 1.23 acresLot Dimensions:
Location: Low Traffic, Near Schools
Topography/Setting: Flat, Rural
Fence: Partial, Vinyl
Landscaping: Established Lawn, Established Tree(s), Garden Area, Sprinkler System-Full, Sprinkler-Auto
Irrigation: Sprinkler
Sewer Type: Private Septic
Subdivision: None
Parcel:
Zoning–City: Residential
Zoning–County: Residential Rural
Financial
Taxes: $1,760.00Homeowner's Exemption:
Assoc Fee Includes:
Terms: Cash, Conventional, FHA, VA
Agent Owned?
Request a Showing
Disclaimer

















































