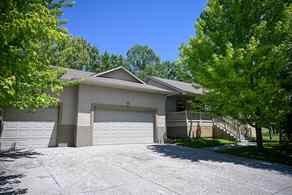200 W Commons Rd. Idaho Falls, Idaho
Loan Payment
MLS #579672
- Asking Price
- $799,900
- Status
- ACTIVE
- Location
- Idaho Falls
- Style
- Ranch
- Year Built
- 2006
- Floor Area
- 4,040 sq ft
- Rooms
- 6 bed, 3 bath
- Garage
- 3-car attached
- Acreage
- 0.62 acres
- Days on Market
- 1 Days
Property Description
Welcome to your dream home in Idaho Falls! This beautifully designed 6 bedroom, 3 bathroom residence with a large triple car garage sits on a spacious .62 acre private lot, nestled within a serene 42 acre common area- perfect for peaceful living and giving you the ability to have horses or other livestock. Step inside to find a thoughtfully laid out floor plan featuring a main level primary suite with an additional mother in law suite that offers flexibility for guests and multigenerational living. The kitchen provides plenty of counterspace and granite countertops making cooking and entertaining a breeze while the large living area features a beautiful fireplace. Off the dining room is a 700 sq ft deck that is the perfect place to hang out and enjoy the scenery and peacefulness of having no backyard neighbors. The basement offers 4 bedrooms, a full bathroom, large living room with cozy fireplace and a huge cold storage area. Located less than a mile from the Snake River and near Sage Lakes Golf Course while being a short 5 minute drive to many restaurants and shopping, this home offers the perfect blend of natural beauty and recreational access. Whether you're enjoying the peaceful rural feel or taking in nearby attractions, you'll love calling this place home! Don't miss your opportunity to call this spectacular property yours and give your favorite agent a call today for your private showing!
Property Features
Levels
Schools
Elementary School: Temple ViewMiddle School: Eagle Rock
High School: Skyline
Interior
Interior Features: Hardwood Floors, Vaulted Ceiling(s), Walk-In Closet(s)Appliances Included: Dishwasher, Microwave, Range/Oven, Refrigerator
Featured Rooms: Main Floor Family Room, Main Floor Primary Bdrm, Primary Bath
Laundry Location: Main Level
Exterior
Exterior Finish: StuccoExterior Accent:
Exterior Features: RV Parking
Roof: Architectural
Window Panes:
Window Frames:
Patio/Deck: Covered Porch, Open Deck
Driveway: Concrete
Utilities
Heat Source: GasHeat Type: Forced Air
Air Conditioning: Central
Electricity Provider: Idaho Power
Average Electric:
Avg Non-Electric Heat:
Avg Water/Sewer/Gas:
Construction
Year Built: 2006Builder:
Construction Status: Existing
Construction Style: Frame
Foundation: Concrete
% Basement Finished:
Basement Features: Basement Fully Finished, Egress Windows, Full Basement
Fixer Upper? No
Lot
Acreage: 0.62 acresLot Dimensions:
Location: Interstate Exit/Access, Low Traffic, Near Golf Course, Near Mall/Shopping, Near Park, Near Stream/River
Topography/Setting: Cul-de-Sac, Flat, Secluded, Wooded
Fence: Other
Landscaping: Established Lawn, Established Tree(s), Sprinkler System-Full, Sprinkler-Auto
Irrigation: Ditch System, Water Rights
Sewer Type: Private Septic
Subdivision: East River Common
Parcel:
Zoning–City: Residential
Zoning–County: Residential Suburban
Financial
Taxes: $1,672.50Homeowner's Exemption:
Assoc Fee Includes:
Terms: Cash, Conventional, FHA, VA
Agent Owned?
Request a Showing
Disclaimer














































