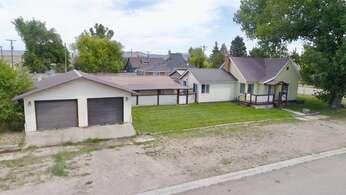191 E 1st South Bancroft, Idaho
Loan Payment
MLS #580151
- Asking Price
- $215,000
- Status
- ACTIVE
- Location
- Bancroft
- Style
- Ranch
- Year Built
- 1920
- Floor Area
- 1,535 sq ft
- Rooms
- 2 bed, 1 bath
- Garage
- 2-car detached
- Acreage
- 0.16 acres
- Days on Market
- 1 Days
Property Description
This Quaint Country Home is Calling Your Name! If You've Been Searching for An Affordable Home with a Lot of Shop Space, Storage Space, and Parking Space Then THIS is The Home for You! Featuring 2 Beds, 1 Bath, a Large Living Room with an Archway Leading into the Dining Room, Separate Laundry Room, and Lots of Space for Storage in the Basement. One Room is Being Used as a Living Space but Could Easily be Used as a Large Master Bedroom with a Separate Entrance. The Detached Heated Garage Offers Space for 4 Cars and A Workbench for Projects. Connected to the Garage is an Additional Large Storage and Workshop Area. The New Sod is Growing Well in the Yard, the Backyard is Completely Fenced so it's Ready for Your Pets, and You'll Already Have an Operational Chicken Coop! Additional Parking Space West of the Garage Would Be Great for Extra Storage Space as Well. Call Listing Agent Today to Schedule Your Private Showing.
Property Features
Levels
Schools
Elementary School: North GemMiddle School: North Gem
High School: North Gem
Interior
Interior Features: Walk-In Closet(s)Appliances Included: Dryer, Microwave, Range/Oven, Washer, Water Heater-Gas
Featured Rooms: Formal Dining Room, Main Floor Family Room, Main Floor Primary Bdrm, Workshop
Laundry Location: Main Level
Exterior
Exterior Finish: MetalExterior Accent: NONE
Exterior Features: Exterior Shop, RV Parking
Roof: Metal
Window Panes:
Window Frames:
Patio/Deck: Covered Patio, Enclosed Patio, One
Driveway: Gravel
Utilities
Heat Source: GasHeat Type: Forced Air
Air Conditioning: None
Electricity Provider: Rocky Mountain Power
Average Electric:
Avg Non-Electric Heat:
Avg Water/Sewer/Gas:
Construction
Year Built: 1920Builder:
Construction Status: Existing
Construction Style: Frame
Foundation: Concrete
% Basement Finished:
Basement Features: Basement Unfinished, Partial Basement
Fixer Upper? No
Lot
Acreage: 0.16 acresLot Dimensions: 50X140
Location: Near Park, Near Schools
Topography/Setting: Corner Lot
Fence: Chain Link, Partial, Wood
Landscaping: Established Lawn, Established Tree(s), Garden Area
Irrigation: None
Sewer Type: City Sewer
Subdivision: None
Parcel:
Zoning–City: Residential
Zoning–County: Other/NA
Financial
Taxes: $1,285.00Homeowner's Exemption:
Assoc Fee Includes:
Terms: Cash, Conventional, FHA, IFHA, Rural Development, VA
Agent Owned?
Request a Showing
Disclaimer













































